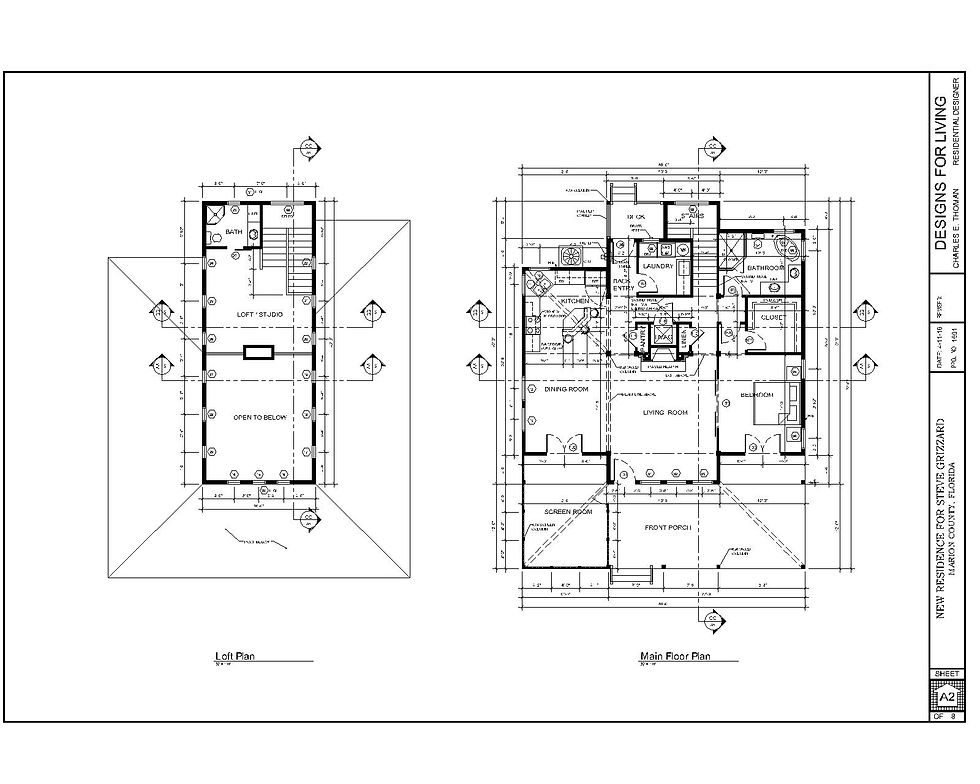top of page

Designs for Living, LLC
Architectural Design and Sustainable Building Consultation
Custom Residential

A2.1 Lower Floor Plan_Page_1

A2.2 Main Floor Plan_Page_1

20200116_153910

A2.1 Lower Floor Plan_Page_1
1/10
Taylor Lake House, Lake Gaston, NC
The Taylor Lake house was completed in 2021 and encompasses three floors and an interior heated floor area approaching 5,300 square feet.
Featured design aspects of this home include:
-
ICF wall structure for enhanced insulation
-
R-38 Roof insulation
-
Whole house on demand water heat system
-
Water saver fixtures
-
energy star appliances
-
Engineered pre-treat septic system
-
Custom, gas heated infinity hot tub
The interior is highlighted by a 2 story open living and kitchen area with a curved balcony to mimic the waves of the lake beyond.

Steve Grizzard Floor Plans

Steve Grizzard Elevations

IMG_1205

Steve Grizzard Floor Plans
1/8
Grizzard Residence
Designed as a "typical" old Florida style home with a large porch, natural materials and metal roof.

A1 Main Floor Plan_Page_1

A2 Upper Floor Plans_Page_1

IMG_1425

A1 Main Floor Plan_Page_1
1/7
Thornton Residence, Goldsboro, NC
This residence, completed in 2023, has a heated floor area of 3,790 square feet and a total "under roof" area of 4,570.
Featured design aspects of this home include:
-
2x6 insulated exterior walls.
-
R-38 floor and roof insulation
-
Whole house on demand water heat system
-
Water saver fixtures
-
energy star appliances
-
Reused and repuropsed wood beams, doors & fixtures
-
Authentic bell-cast roof eaves
bottom of page